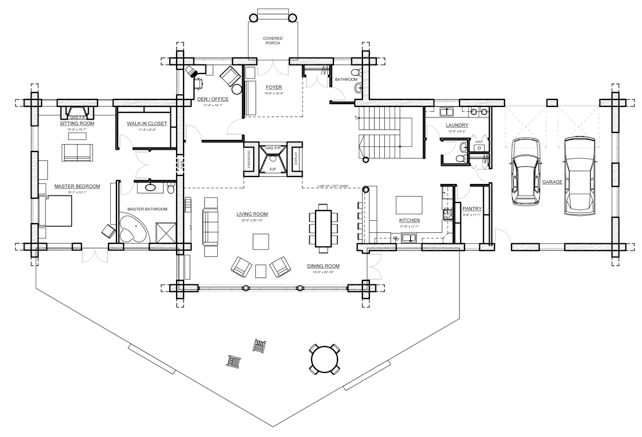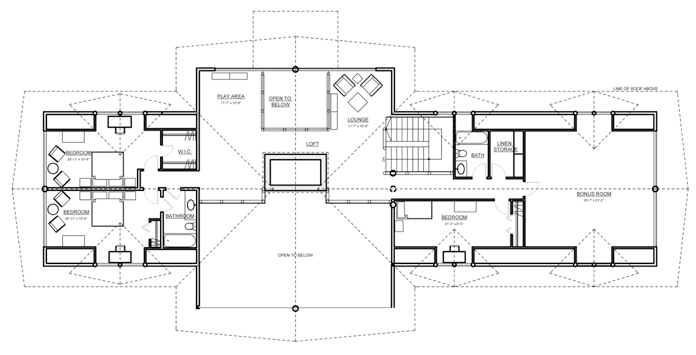Where's the ranch? This log home is simple in its lines, yet luxurious in its content. The main floor plan design feels like rancher, yet within the roof form there is a generous upper floor. Everything about this plan speaks of gracious living. Main floor features include a grand Entry with vaulted ceiling and fireplace with adjacent Den or a large Office, a simple yet spacious Great Room with cathedral ceilings, a huge Kitchen and Pantry and Laundry wing with a convenient Garage entrance, and a very private main floor Master Suite complete with sitting room and fireplace, and a large 4 piece Master Bathroom and Walk-in Closet.
The grand staircase leads up to a huge loft overlooking the Great Room with enough space for a lounge, play area, office or reading nook. One wing has two bedrooms, one of which could double as a Guest Suite. The other wing has another Bedroom and a huge Bonus Room.


