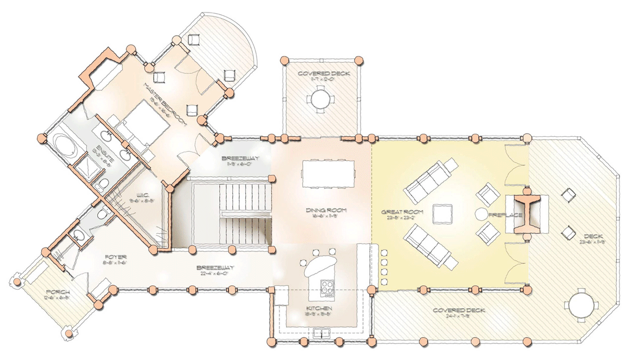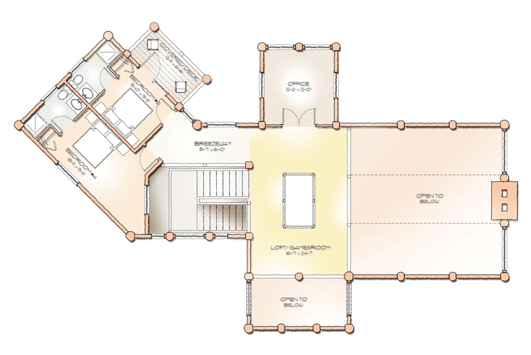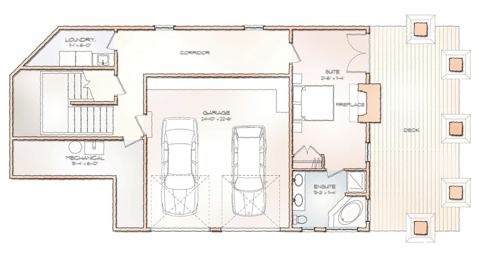Luxurious log or timber post and beam design filled with light. Ideal for entertaining or a site with multiple views. Also works well on a sloping lot with the garage underneath. The home is loaded with multiple features from the skylit breezeway to the dramatic Great Room, topped off with clerestory windows. The main floor Master Bedroom is accessed by its own breezeway, set well away from the main living spaces. A variety of covered and open decks including one with an outdoor fireplace means the best of outdoor living.

Elm View
Copyright © 2012 The Original Log Cabin Homes Ltd & Murray Arnott Design
P.O.Drawer 1457 | Rocky Mount, NC 27802 | Phone: (252) 454 - 1500 | Toll-free: (800) 56-CABIN (800.562.2246)
Email: info@logcabinhomes.com
Please read the Log Cabin Homes Legal Notice.
Approximately 4,154 Sq. Ft.
4 Bedrooms, 5 Baths



Main Level
Upper Level
Optional Basement