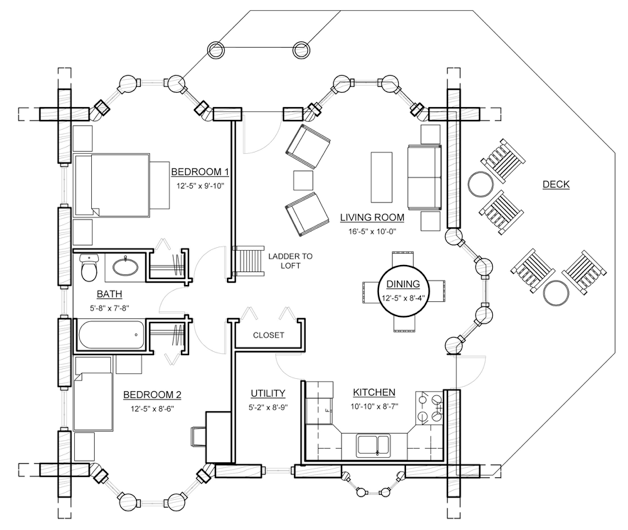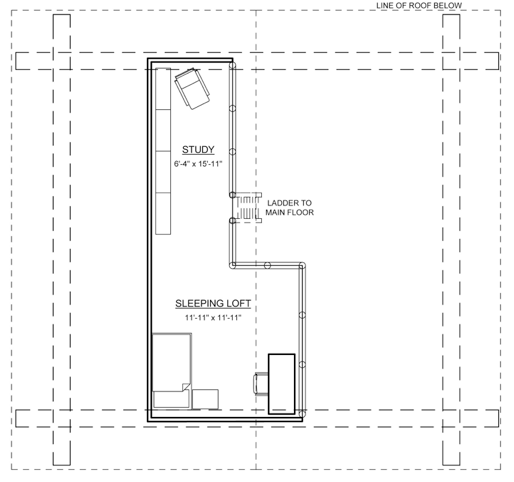This small cottage plan packs a lot into a simple footprint. All the living takes place on a single floor except for a generous sleeping loft. The Living Room, Dining Room and Kitchen are all good size and with cathedral ceilings. There are two main floor Bedrooms flanking a three piece Bathroom. A unique feature of this efficient floor plan is that all rooms have bay windows.

Laurel Valley
Copyright © 2012 The Original Log Cabin Homes Ltd & Murray Arnott Design
P.O.Drawer 1457 | Rocky Mount, NC 27802 | Phone: (252) 454 - 1500 | Toll-free: (800) 56-CABIN (800.562.2246)
Email: info@logcabinhomes.com
Please read the Log Cabin Homes Legal Notice.
Approximately 1,340 Sq. Ft.
2 Bedrooms, 1 Bath


Main Level
Upper Level