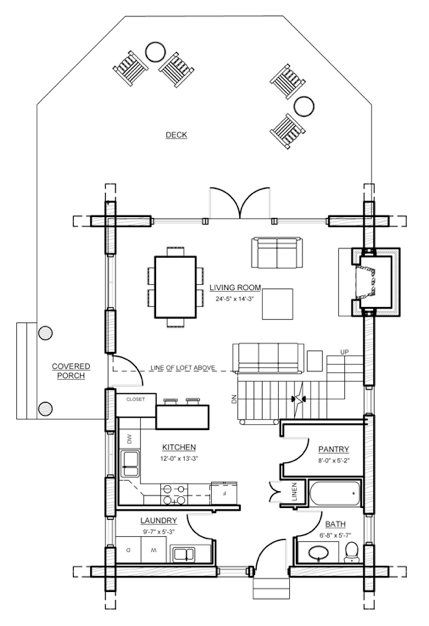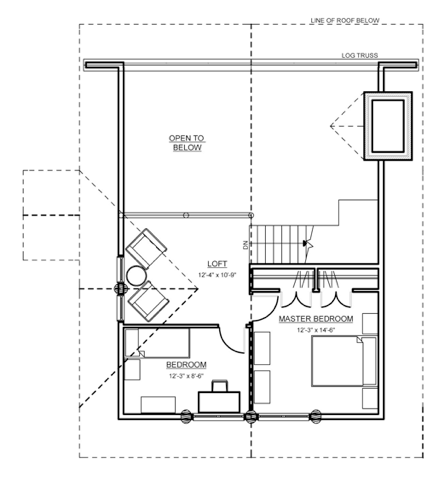This small log home plan is great for a second home. A wonderful covered porch opens into an ample Great Room with fireplace and a cathedral ceiling. The kitchen is small but efficient. There is generous storage and even a Laundry off the rear entrance. Atop the stairs is a small loft overlooking the Great Room and two Bedrooms.

Spruce Peak
Copyright © 2012 The Original Log Cabin Homes Ltd & Murray Arnott Design
P.O.Drawer 1457 | Rocky Mount, NC 27802 | Phone: (252) 454 - 1500 | Toll-free: (800) 56-CABIN (800.562.2246)
Email: info@logcabinhomes.com
Please read the Log Cabin Homes Legal Notice.
Approximately 1,367 Sq. Ft.
2 Bedrooms, 1 Baths


Main Level
Upper Level